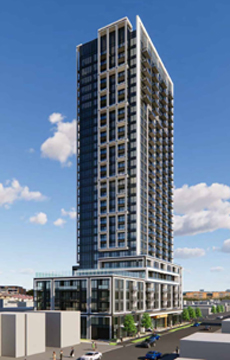Hi! This plugin doesn't seem to work correctly on your browser/platform.

The Wilde is a new condo community by Chestnut Hill Developments currently in preconstruction at 805 Glencairn Avenue, Toronto. The Wilde has a total of 362 units.
At Chestnut Hill Developments, our foremost priority is our customers, and understanding their needs is crucial to our mission. We are dedicated to providing high-quality homes in standout locations at accessible prices. To achieve this, we engage in thorough market research, focusing on asking pertinent questions. More crucially, we pay close attention to the feedback we receive and take meaningful actions based on these insights.
This 30-story mixed-use high-rise, still in pre-construction, is located at 805 Glencairn Avenue and 535 Marlee Avenue, close to Allen Road in the charming Glen Park neighborhood. The project boasts 362 luxurious units, alongside convenient ground-floor retail spaces. Designed to cater to a diverse array of preferences and lifestyles, The Wilde offers a variety of layouts. Prospective residents can choose from 2 live/work units, perfect for balancing professional and personal life.
|
|
Project Name :
The Wilde
|
|
Builders :
Chestnut Hill Developments
|
|
Project Status :
Pre-Construction
|
|
Address :
805 Glencairn Ave, North York, ON M6B 2A2
|
|
Number Of Buildings :
1
|
|
City :
North York
|
|
Main Intersection :
Allen Rd & Lawrence Ave West
|
|
Area :
Toronto
|
|
Municipality :
W04
|
|
Neighborhood :
Yorkdale-Glen Park
|
|
Architect :
Kirkor Architect and Planners
|
|
Condo Type :
High Rise Condo
|
|
Condo Style :
Condo
|
|
Building Size :
30
|
|
Number Of Units :
362
|
|
Nearby Parks :
Benner Park, Viewmount Park, Wenderly Park
|
|
|
|
 Pre-construction
Pre-construction
 Under-construction
Under-construction
 Completed
Completed
|
|
|
The data contained on these pages is provided purely for reference purposes. Due care has been exercised to ensure that the statements contained here are fully accurate, but no liability exists for the misuse of any data, information, facts, figures, or any other elements; as well as for any errors, omissions, deficiencies, defects, or typos in the content of all pre-sale and pre-construction projects content. All floor plans dimensions, specifications and drawings are approximate and actual square footage may vary from the stated floor plan. The operators of these web pages do not directly represent the builders. E&OE.
|
|
|
|
| Maria Tompson |
| Sales Representative |
| Cell: |
905-361-0512 |
| Office: |
1-866-382-2968 |
| Fax: |
905-361-0853 |
|
Re/Max Example Inc., Brokerage
Independently owned and operated.
50 Burnhamthorpe Rd W.
Mississauga L5B 3C2
|
|
|
|
|