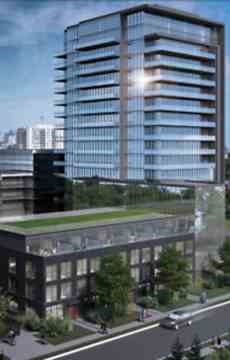Hi! This plugin doesn't seem to work correctly on your browser/platform.

East Junction Condos is a new condo and townhouse development by Limen currently in preconstruction at 394 Symington Avenue, Toronto. The development is scheduled for completion in 2021. East Junction Condos has a total of 278 units. Sizes range from 370 to 890 square feet.
Feels like home. Just a cooler version. With a confident, stream-lined aesthetic, tiered elements and contemporary brick, street level towns, EJ makes a modern statement that fits seamlessly into its urban landscape. Everything has been designed around maximizing natural light, while offering views of downtown, the surrounding neighbourhood and nearby High Park.
With a fantastic Walk Score of 90/100, East Junction Condos is a walker’s paradise as daily errands do not require a car. 24-hour bus routes along both Davenport Rd. and Dupont St. and a short ride to the Dundas West Transit hub connects residents to the GO, the subway and the Union Pearson Express. For motorists, the Gardiner Expy is easily accessible from East Junction Condos as the on/off ramp is located nearby.
|
|
Project Name :
East Junction
|
|
Builders :
Limen
|
|
Project Status :
Pre-Construction
|
|
Approx Occupancy Date :
Fall 2021
|
|
Address :
394 Symington Ave Toronto, ON M6N 2W3
|
|
Number Of Buildings :
1
|
|
City :
Toronto
|
|
Main Intersection :
Eglinton Ave West & Dufferin St
|
|
Area :
St Clair Ave West
|
|
Municipality :
W03
|
|
Neighborhood :
Weston-Pellam Park
|
|
Architect :
Kirkor Architect + Planners
|
|
Condo Type :
Mid Rise Condo
|
|
Condo Style :
Condo
|
|
Building Size :
16
|
|
Number Of Units :
278
|
|
Nearby Parks :
Wadsworth Park, Sadra Park Trail, Earlscourt Park
|
|
|
|
 Pre-construction
Pre-construction
 Under-construction
Under-construction
 Completed
Completed
|
|
|
The data contained on these pages is provided purely for reference purposes. Due care has been exercised to ensure that the statements contained here are fully accurate, but no liability exists for the misuse of any data, information, facts, figures, or any other elements; as well as for any errors, omissions, deficiencies, defects, or typos in the content of all pre-sale and pre-construction projects content. All floor plans dimensions, specifications and drawings are approximate and actual square footage may vary from the stated floor plan. The operators of these web pages do not directly represent the builders. E&OE.
|
|
|
|
| Maria Tompson |
| Sales Representative |
| Cell: |
905-361-0512 |
| Office: |
1-866-382-2968 |
| Fax: |
905-361-0853 |
|
Re/Max Example Inc., Brokerage
Independently owned and operated.
50 Burnhamthorpe Rd W.
Mississauga L5B 3C2
|
|
|
|
|