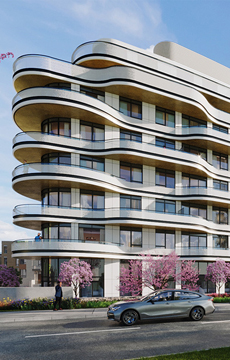Hi! This plugin doesn't seem to work correctly on your browser/platform.

Lily is where urban excitement meets serene parkside sophistication. A curated selection of design-forward suites come together to create the community’s unique, boutique, mid-rise condominiums that offers stunning views of and easy escapes to the lush landscape.
Aspen Ridge Homes has more than 25 years of experience and comes from a long line of distinguished builders and developers. Aspen Ridge is recognized for the tradition, expertise and commitment they bring into every community they build, displaying excellence, craftsmanship, quality and care that is part of Aspen Ridge's philosophy.
An expansive community 10 years in the making, which will feature 16 striking condo buildings, over 700,000 SF. of retail/office space, 13 blocks of townhome buildings, 5 acres of playground/parks and a large community center with 2 hockey rinks, basketball court and gym.
|
|
Project Name :
Lily at Crosstown
|
|
Builders :
Aspen Ridge Homes
|
|
Project Status :
Pre-Construction
|
|
Approx Occupancy Date :
2028
|
|
Address :
844 Don Mills Rd., North York, ON M3C 1V7
|
|
Number Of Buildings :
2
|
|
City :
Toronto
|
|
Main Intersection :
Don Mills Rd & Eglinton Ave East
|
|
Area :
Toronto
|
|
Municipality :
C13
|
|
Neighborhood :
Banbury-Don Mills
|
|
Architect :
CORE Architects
|
|
Condo Type :
Low Rise Condo
|
|
Condo Style :
Condo
|
|
Building Size :
9
|
|
Number Of Units :
220
|
|
Nearby Parks :
Wilket Creek Park, Ferrand Drive Park, Sunnybrook Park
|
|
|
|
 Pre-construction
Pre-construction
 Under-construction
Under-construction
 Completed
Completed
|
|
|
The data contained on these pages is provided purely for reference purposes. Due care has been exercised to ensure that the statements contained here are fully accurate, but no liability exists for the misuse of any data, information, facts, figures, or any other elements; as well as for any errors, omissions, deficiencies, defects, or typos in the content of all pre-sale and pre-construction projects content. All floor plans dimensions, specifications and drawings are approximate and actual square footage may vary from the stated floor plan. The operators of these web pages do not directly represent the builders. E&OE.
|
|
|
|
| Maria Tompson |
| Sales Representative |
| Cell: |
905-361-0512 |
| Office: |
1-866-382-2968 |
| Fax: |
905-361-0853 |
|
Re/Max Example Inc., Brokerage
Independently owned and operated.
50 Burnhamthorpe Rd W.
Mississauga L5B 3C2
|
|
|
|
|