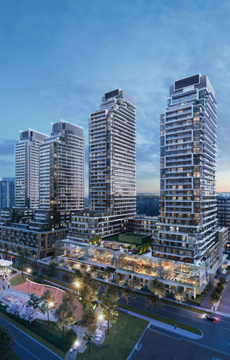Hi! This plugin doesn't seem to work correctly on your browser/platform.

M2M Squared Condos is a new condo and townhouse development by Aoyuan International currently in preconstruction at Yonge Street & Cummer Avenue, Toronto.
Building Amenities include: Concierge, Lounge Area, Smart Community Entry System, Auto Parcel Lockers, Pet Spa, Public Park, Retail and Office, Document Centre, Meeting Room, Zoom Room, Co-working Space, Rooftop Gym, Fitness Centre, Community Centre Gym, Running Track, Basketball Court, Yoga Studio, Garden Yoga Deck and more ...
M2M Squared is the stunning culmination of a grand vision. Making a striking statement, towering above Yonge Street, its contemporary architecture flamboyantly announces the future is here. A one-of-a-kind community, it is deeply connected to your life and its many moments. Its forward thinking, profoundly modern design recognizes the importance of healthy living and brings ease and balance to your everyday. With its daycare, community centre and public park, along with its numerous life enhancing amenities and modern and livable suites, M2M Squared is here to address what tomorrow brings.
|
|
Project Name :
M2M Squared
|
|
Builders :
Aoyuan International
|
|
Project Status :
Pre-Construction
|
|
Approx Occupancy Date :
2026
|
|
Address :
5915 Yonge St
North York, ON M2M 3T9
|
|
Number Of Buildings :
5
|
|
City :
North York
|
|
Main Intersection :
Yonge St & Cummer Ave
|
|
Area :
Toronto
|
|
Municipality :
C14
|
|
Neighborhood :
Newtonbrook East
|
|
Architect :
Wallman Architects
|
|
Interior Designers :
Figure3
|
|
Condo Type :
High Rise Condo
|
|
Condo Style :
Condo
|
|
Building Size :
44
|
|
Unit Size :
From 443 sqft 1015 sqft
|
|
Number Of Units :
456
|
|
Nearby Parks :
Maxome Park, Creekside Park, Garnier Park, Coulding Park
|
|
|
|
 Pre-construction
Pre-construction
 Under-construction
Under-construction
 Completed
Completed
|
|
|
The data contained on these pages is provided purely for reference purposes. Due care has been exercised to ensure that the statements contained here are fully accurate, but no liability exists for the misuse of any data, information, facts, figures, or any other elements; as well as for any errors, omissions, deficiencies, defects, or typos in the content of all pre-sale and pre-construction projects content. All floor plans dimensions, specifications and drawings are approximate and actual square footage may vary from the stated floor plan. The operators of these web pages do not directly represent the builders. E&OE.
|
|
|
|
| Maria Tompson |
| Sales Representative |
| Cell: |
905-361-0512 |
| Office: |
1-866-382-2968 |
| Fax: |
905-361-0853 |
|
Re/Max Example Inc., Brokerage
Independently owned and operated.
50 Burnhamthorpe Rd W.
Mississauga L5B 3C2
|
|
|
|
|