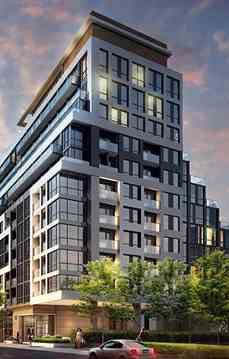Hi! This plugin doesn't seem to work correctly on your browser/platform.

Toronto’s Forest Hill neighbourhood has long been defined by its traditional architecture, sloping hills and canopies of foliage, making it one of the most picturesque pockets in the city. Now, Madison Homes and Fieldgate Homes have teamed together to create Zigg Condos, building that will not only add to the area’s charm, but also modernize it.
Zigg Condos‘ interiors will reflect its contemporary facade with simple clean lines, neutral tones and a refined urban elegance. The double-height lobby will feature wood slats, cove lighting and metal accents enlivened with modern furniture and abstract artwork. The same look will extend to the individual suites, which will be dressed in natural stone countertops, sleek kitchen cabinetry with integrated appliances and large floor-to-ceiling windows.
All the hot spots moments away. Transit that keeps you connected. Modern amenities to keep you entertained.
|
|
|
Project Name :
Zigg
|
|
Builders :
Madison Group & Fieldgate Homes
|
|
Project Status :
Under Construction
|
|
Approx Occupancy Date :
Spring 2018
|
|
Address :
Queens Quay East & Lower Sherbourne St Toronto, Ontario M5A
|
|
Number Of Buildings :
1
|
|
City :
Toronto
|
|
Main Intersection :
St Clair Ave West & Avenue Rd
|
|
Area :
Toronto
|
|
Municipality :
Toronto C02
|
|
Neighborhood :
Casa Loma
|
|
Architect :
Kirkor Architects Planners
|
|
Interior Designers :
The Design Agency
|
|
Condo Type :
Mid Rise Condo
|
|
Condo Style :
Condo
|
|
Building Size :
11
|
|
Number Of Units :
166
|
|
Nearby Parks :
Sir Winston Churchill Park, Cadarvale Park
|
|
|
|
 Pre-construction
Pre-construction
 Under-construction
Under-construction
 Completed
Completed
|
|
|
The data contained on these pages is provided purely for reference purposes. Due care has been exercised to ensure that the statements contained here are fully accurate, but no liability exists for the misuse of any data, information, facts, figures, or any other elements; as well as for any errors, omissions, deficiencies, defects, or typos in the content of all pre-sale and pre-construction projects content. All floor plans dimensions, specifications and drawings are approximate and actual square footage may vary from the stated floor plan. The operators of these web pages do not directly represent the builders. E&OE.
|
|
|
|
| Maria Tompson |
| Sales Representative |
| Cell: |
905-361-0512 |
| Office: |
1-866-382-2968 |
| Fax: |
905-361-0853 |
|
Re/Max Example Inc., Brokerage
Independently owned and operated.
50 Burnhamthorpe Rd W.
Mississauga L5B 3C2
|
|
|
|
|