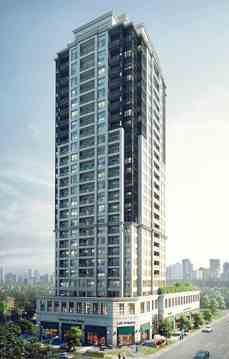Hi! This plugin doesn't seem to work correctly on your browser/platform.

Classic and different, enduring and immediate: a condo for tomorrow prepared with the building traditions of yesterday. Introducing The Vanguard: a new outlook on Yonge. The design strikes the perfect balance of modern and classic, green and gold. Note how the infusion of natural elements complements the handcrafted fixtures. It’s inviting, sophisticated, and timeless. But most of all it’s home.
4 Tesla charging stations. 6 universal charging stations. 1 play room. 1 versatile lounge. 1 library. 1 theatre. 1 community garden. an outdoor and indoor yoga studio. 1 fitness centre. These versatile amenities are perfect for decompressing on busy weeknights and have enough substance for family-style weekend activities
The Yonge Street Corridor is at the verge of dramatic change. The city has set its sights on this well-established neighbourhood for increased development to coincide with the proposed Yonge North Subway Extension.The Vanguard is a condo development by Devron Developments currently in preconstruction at 7089 Yonge Street, Markham.
|
|
|
Project Name :
The Vanguard
|
|
Builders :
Devron Developments
|
|
Project Status :
Pre-Construction
|
|
Approx Occupancy Date :
Fall/Winter 2019
|
|
Address :
7089 Yonge St Markham, Ontario L3T 2A7
|
|
Number Of Buildings :
1
|
|
City :
Markham
|
|
Main Intersection :
Yonge St & Grandview Ave
|
|
Area :
York
|
|
Municipality :
Markham
|
|
Neighborhood :
Grandview
|
|
Architect :
Kirkor Architect + Planners
|
|
Interior Designers :
II BY IV DESIGN
|
|
Condo Type :
High Rise Condo
|
|
Condo Style :
Condo
|
|
Building Size :
25
|
|
Unit Size :
From 522 SqFt
Up to 1379 SqFt
|
|
Number Of Units :
200
|
|
Nearby Parks :
Grandview Park
|
|
Public Transport :
YRT Buses
|
|
|
|
 Pre-construction
Pre-construction
 Under-construction
Under-construction
 Completed
Completed
|
|
|
The data contained on these pages is provided purely for reference purposes. Due care has been exercised to ensure that the statements contained here are fully accurate, but no liability exists for the misuse of any data, information, facts, figures, or any other elements; as well as for any errors, omissions, deficiencies, defects, or typos in the content of all pre-sale and pre-construction projects content. All floor plans dimensions, specifications and drawings are approximate and actual square footage may vary from the stated floor plan. The operators of these web pages do not directly represent the builders. E&OE.
|
|
|
|
| Maria Tompson |
| Sales Representative |
| Cell: |
905-361-0512 |
| Office: |
1-866-382-2968 |
| Fax: |
905-361-0853 |
|
Re/Max Example Inc., Brokerage
Independently owned and operated.
50 Burnhamthorpe Rd W.
Mississauga L5B 3C2
|
|
|
|
|