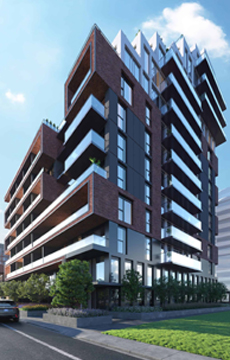Hi! This plugin doesn't seem to work correctly on your browser/platform.

Groove Urban Condominiums is a new condo development by Block Developments currently in preconstruction at 133 Vaughan Road, Toronto. Groove Urban Condominiums has a total of 152 units.
Building Amenities include: Lobby With Smart Lockers, Party Room, Billiards Table, Tv Lounge Area, Bar Counter, Dining Table, Lounging Area, Ground Floor Outdoor Patio, Bbq Counters, Dining Area, Outdoor Co-working Terrasse, Outdoor Kids Area Off-leash Dog Area, Fitness Centre, Cardio Area, Strength Training Area, Indoor Kids Zone, 12th Floor Terrace, Bbq Counters Dining Area, Sundeck Lounging Area
A special kind of vibe. It’s on the streets, in the parks, around the corner and infused into every single nook & cranny you walk by. Soulful, hip and moving at a steady beat, inspiring the rhythm of your life. Lush and lively, your backyard includes the gorgeous Cedarvale Ravine & Park with scenic trails to hike, bike and explore. The popular Artscape Wychwood Barns host artist spaces, an event hall, and a greenhouse for growing local organic food.
|
|
Project Name :
Groove
|
|
Builders :
Block Developments
|
|
Project Status :
Pre-Construction
|
|
Address :
133 Vaughan Rd York, ON M6C 2L9
|
|
Number Of Buildings :
1
|
|
City :
Vaughan
|
|
Main Intersection :
St Clair Ave West & Bathurst St
|
|
Area :
Toronto
|
|
Municipality :
C03
|
|
Neighborhood :
Humewood Cedarvale
|
|
Architect :
RAW Design
|
|
Condo Type :
Mid Rise Condo
|
|
Condo Style :
Condo
|
|
Building Size :
15
|
|
Unit Size :
From 412 sqft to 1162 sqft
|
|
Number Of Units :
152
|
|
Nearby Parks :
Wells Hill Park, Tichester Park, Humewood Park
|
|
|
|
 Pre-construction
Pre-construction
 Under-construction
Under-construction
 Completed
Completed
|
|
|
The data contained on these pages is provided purely for reference purposes. Due care has been exercised to ensure that the statements contained here are fully accurate, but no liability exists for the misuse of any data, information, facts, figures, or any other elements; as well as for any errors, omissions, deficiencies, defects, or typos in the content of all pre-sale and pre-construction projects content. All floor plans dimensions, specifications and drawings are approximate and actual square footage may vary from the stated floor plan. The operators of these web pages do not directly represent the builders. E&OE.
|
|
|
|
| Maria Tompson |
| Sales Representative |
| Cell: |
905-361-0512 |
| Office: |
1-866-382-2968 |
| Fax: |
905-361-0853 |
|
Re/Max Example Inc., Brokerage
Independently owned and operated.
50 Burnhamthorpe Rd W.
Mississauga L5B 3C2
|
|
|
|
|