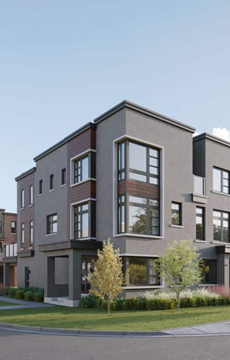Hi! This plugin doesn't seem to work correctly on your browser/platform.

MILA is a new townhouse and single family home development by Madison Group currently under construction at 1555 Midland Avenue, Toronto. The development is scheduled for completion in 2023. MILA has a total of 95 units. Sizes range from 1900 to 2500 square feet.
A clean slate. A fresh start. A chance to create something beautiful. Mila by Madison is the place where inspiration begins. These homes, and the new school they surround, are the start of the rebirth of Midland & Lawrence. For the families who live here, Mila is their chance to be inspired – to start a new and better stage in their lives. For the surrounding area, Mila is a sign of progress, growth, and life.
Madison Group is a multi-faceted company dedicated to building vibrant, modern communities. They specialize in both low-rise master-planned communities, as well as high-rise projects. Based in Toronto and New York, this group develops homes with a unique aesthetic. Blending modern and traditional exteriors, Madison creates homes that feel timeless. Whatever your style, this developer will have something that suits your tastes. Everything with Madison Group is about elevation - they acquire ideal locations, design striking, beautiful homes, and bring finishing touches and amenities that uplift the home experience, making every aspect of the home livable, comfortable, and stylish. Recent projects have included Jefferson Forest in Richmond Hill, Unionville Estates in Markham, and now MILA Townhomes in Scarborough.
|
|
Project Name :
MILA
|
|
Builders :
Madison Group
|
|
Project Status :
Pre-Construction
|
|
Approx Occupancy Date :
2023
|
|
Address :
2740 Lawrence Avenue East, Scarborough, ON, Canada
|
|
Number Of Buildings :
95
|
|
City :
Scarborough
|
|
Main Intersection :
Lawrence Ave East & Midland Ave
|
|
Area :
Toronto
|
|
Municipality :
E09
|
|
Neighborhood :
Bendale
|
|
Architect :
Flanagan Beresford and Patterson
|
|
Condo Type :
Freehold Townhouse
|
|
Condo Style :
Townhouse & Single Family
|
|
Unit Size :
From 1917 sqft to 2413 sqft
|
|
Nearby Parks :
Donwood Park, Hunters Glen Park, Arsandco Park
|
|
|
|
 Pre-construction
Pre-construction
 Under-construction
Under-construction
 Completed
Completed
|
|
|
The data contained on these pages is provided purely for reference purposes. Due care has been exercised to ensure that the statements contained here are fully accurate, but no liability exists for the misuse of any data, information, facts, figures, or any other elements; as well as for any errors, omissions, deficiencies, defects, or typos in the content of all pre-sale and pre-construction projects content. All floor plans dimensions, specifications and drawings are approximate and actual square footage may vary from the stated floor plan. The operators of these web pages do not directly represent the builders. E&OE.
|
|
|
|
| Maria Tompson |
| Sales Representative |
| Cell: |
905-361-0512 |
| Office: |
1-866-382-2968 |
| Fax: |
905-361-0853 |
|
Re/Max Example Inc., Brokerage
Independently owned and operated.
50 Burnhamthorpe Rd W.
Mississauga L5B 3C2
|
|
|
|
|