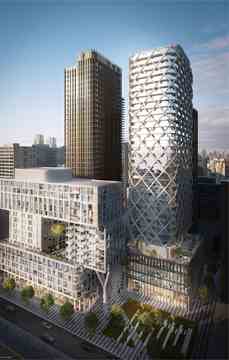Hi! This plugin doesn't seem to work correctly on your browser/platform.

Artists’ Alley offers a wide selection of studio, 1, 2 and 3-bedroom suites. The suite interiors are exquisitely designed by award-winning Studio Munge and detailed with splendid features and finishes. Every suite is impeccably appointed to offer the ultimate in modern condominium living with high quality laminate flooring, gleaming porcelain tiles, fine-crafted cabinetry, panelled, and stainless steel appliances, and more.
Open concept layouts and natural radiance from expansive floor to ceiling glass windows lend an aura of spacious luxury. A neutral colour palette of cool greys and pure whites offers you the perfect canvas to decorate your suite to your individual taste and personality. Use of the finest materials, textures and accents makes an unmistakable statement of refinement.
SUITE FINISHES
- Approximately 8.5 ceilings.
- Exterior glass sliding doors.
- Individually controlled heat pump heating and cooling system.
- Laminate flooring in den, living rooms, dining rooms, foyers and halls.
- Laundry with stacked washer/dryer vented to exterior.
- Ceramic flooring in laundry area.
KITCHEN
- Choice of laminate, porcelain or ceramic flooring.
- Selection of designer series kitchen cabinetry.
- Ceiling mounted lighting fixture.
- Panelled refrigerator, panelled dishwasher and stainless steel range and oven, stainless steel microwave.
Located between Simcoe and St. Patrick Streets, a stone’s throw from downtown’s famed art corridor, a new sculptural landmark is set to rise. A condominium inspired by art and infused with design. A canvas to express your zest for living. As an anchor to the community and a shining beacon for the area, the first 39-storey residential tower soars into the sky, a vision of shimmering vertical spandrel bands. The second 36-storey tower will have retail in the podium, while the third 17-storey tower presents a glistening facade of glass and cantilevered balconies and terraces. Original, creative, youthful, connected, vibrant. This is the most exciting arts community downtown has ever seen.
|
|
|
Project Name :
Artists Alley
|
|
Builders :
Lanterra Developments
|
|
Project Status :
Pre-Construction
|
|
Approx Occupancy Date :
March 2022
|
|
Address :
234 Simcoe St
Toronto, ON M5T 1T4
|
|
Number Of Buildings :
3
|
|
City :
Toronto
|
|
Main Intersection :
Dundas St West & University Ave
|
|
Area :
Toronto
|
|
Municipality :
Toronto C01
|
|
Neighborhood :
Kensington-Chinatown
|
|
Architect :
Hariri Pontarini Architects
|
|
Interior Designers :
Studio Munge
|
|
Condo Type :
High Rise Condo
|
|
Condo Style :
Condo
|
|
Building Size :
39
|
|
Number Of Units :
1129
|
|
Ceiling Height :
Up to 8'5"
|
|
Nearby Parks :
Grange Park
|
|
Public Transport :
5 minutes walk to St Partrick Subway Station
|
|
|
|
 Pre-construction
Pre-construction
 Under-construction
Under-construction
 Completed
Completed
|
|
|
The data contained on these pages is provided purely for reference purposes. Due care has been exercised to ensure that the statements contained here are fully accurate, but no liability exists for the misuse of any data, information, facts, figures, or any other elements; as well as for any errors, omissions, deficiencies, defects, or typos in the content of all pre-sale and pre-construction projects content. All floor plans dimensions, specifications and drawings are approximate and actual square footage may vary from the stated floor plan. The operators of these web pages do not directly represent the builders. E&OE.
|
|
|
|
| Maria Tompson |
| Sales Representative |
| Cell: |
905-361-0512 |
| Office: |
1-866-382-2968 |
| Fax: |
905-361-0853 |
|
Re/Max Example Inc., Brokerage
Independently owned and operated.
50 Burnhamthorpe Rd W.
Mississauga L5B 3C2
|
|
|
|
|