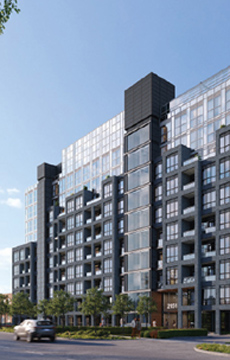Hi! This plugin doesn't seem to work correctly on your browser/platform.

Kingside Residences is a new condo and townhouse community by Altree Developments currently in preconstruction at 2151 Kingston Road, Toronto. The community is scheduled for completion in 2026. Kingside Residences has a total of 156 units. Sizes range from 339 to 1098 square feet.
Amenities include: Outdoor Rooftop Lounge, Coworking Spaces, outdoor games table, Bike Parking, Relaxation Lounge, Outdoor Workout Area, outdoor dining with bbq, Outdoor Lounge Seating, Pet Spa, Lobby Lounge, Yoga and Pilates Room, Party Room, Mail Room Coffee Bar, Private Meeting Space, Virtual Concierge, Parcel Lockers, Fitness Centre
- Contemporary boutique architectural design
- Balconies, private patios, terraces, porches/ patios, and Juliet Balconies with glass railing systems
- Virtual concierge service
- Ground Floor indoor amenity space includes lobby lounge, co-working space with meeting areas, and pet wash
- Second Floor indoor amenity space includes party room, and fitness area with separate Pilates room
and more ...
|
|
Project Name :
Kingside Residences
|
|
Builders :
Altree Developments
|
|
Project Status :
Pre-Construction
|
|
Approx Occupancy Date :
Fall 2026
|
|
Address :
2151 Kingston Rd, Scarborough, ON M1N 1T5
|
|
Number Of Buildings :
1
|
|
City :
Scarborough
|
|
Main Intersection :
Danforth Ave & Birchmount Rd
|
|
Area :
Toronto
|
|
Municipality :
E06
|
|
Neighborhood :
Birchcliffe-Cliffside
|
|
Condo Type :
Low Rise Condo
|
|
Condo Style :
Condo
|
|
Building Size :
10
|
|
Unit Size :
From 339 sqft to 1098 sqft
|
|
Number Of Units :
126
|
|
Nearby Parks :
Highview Park, Woodrow Park, Birchmount Park
|
|
|
|
 Pre-construction
Pre-construction
 Under-construction
Under-construction
 Completed
Completed
|
|
|
The data contained on these pages is provided purely for reference purposes. Due care has been exercised to ensure that the statements contained here are fully accurate, but no liability exists for the misuse of any data, information, facts, figures, or any other elements; as well as for any errors, omissions, deficiencies, defects, or typos in the content of all pre-sale and pre-construction projects content. All floor plans dimensions, specifications and drawings are approximate and actual square footage may vary from the stated floor plan. The operators of these web pages do not directly represent the builders. E&OE.
|
|
|
|
| Maria Tompson |
| Sales Representative |
| Cell: |
905-361-0512 |
| Office: |
1-866-382-2968 |
| Fax: |
905-361-0853 |
|
Re/Max Example Inc., Brokerage
Independently owned and operated.
50 Burnhamthorpe Rd W.
Mississauga L5B 3C2
|
|
|
|
|